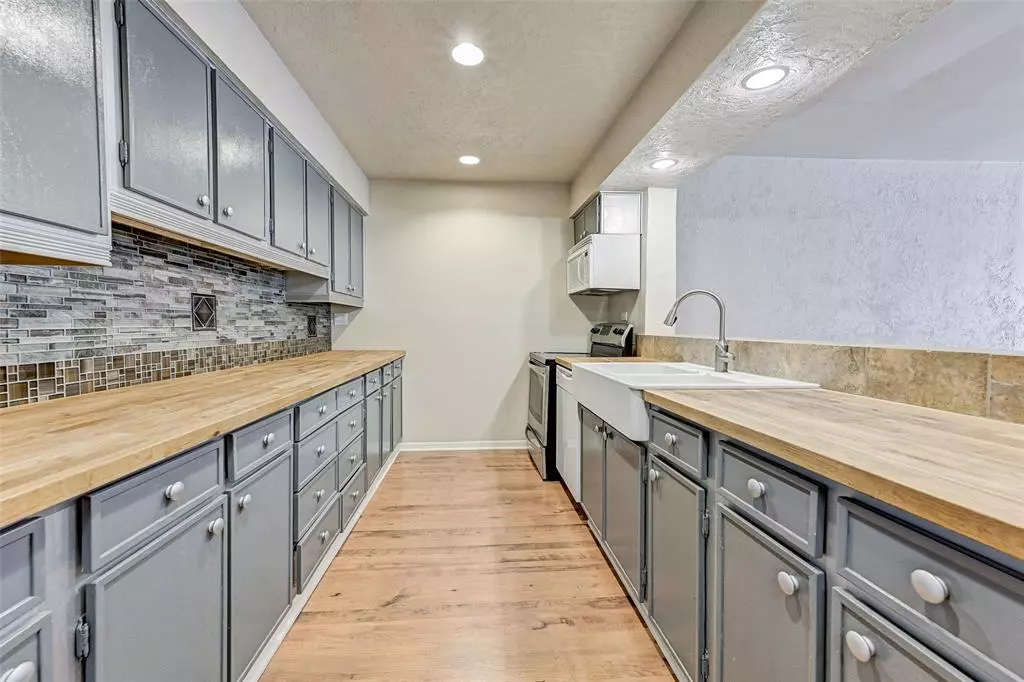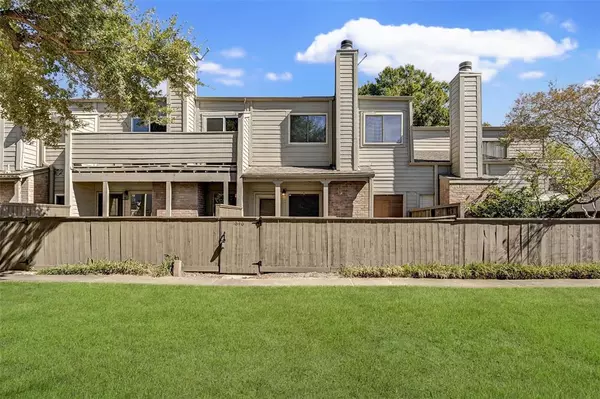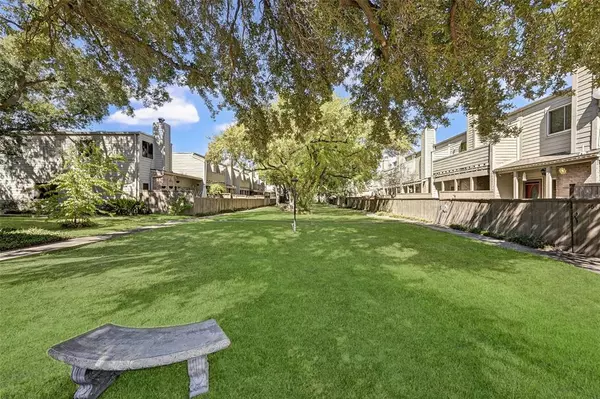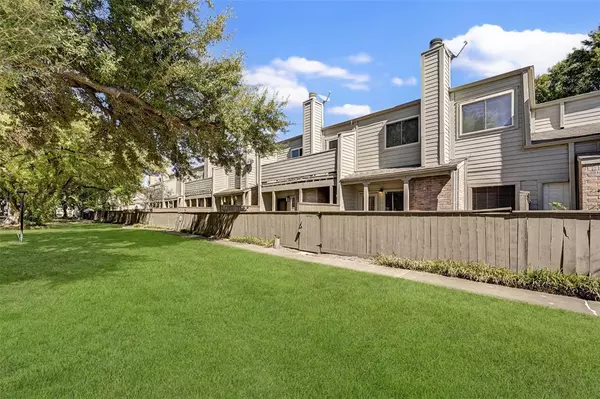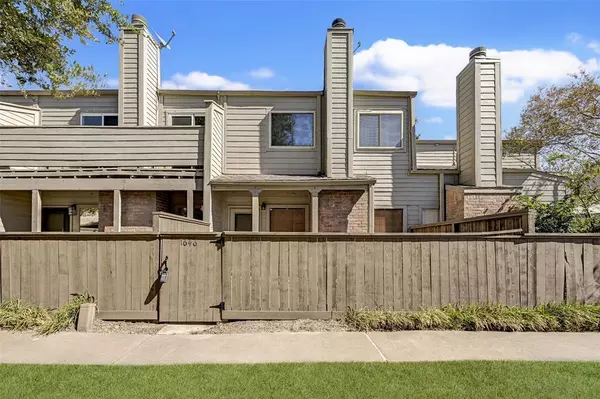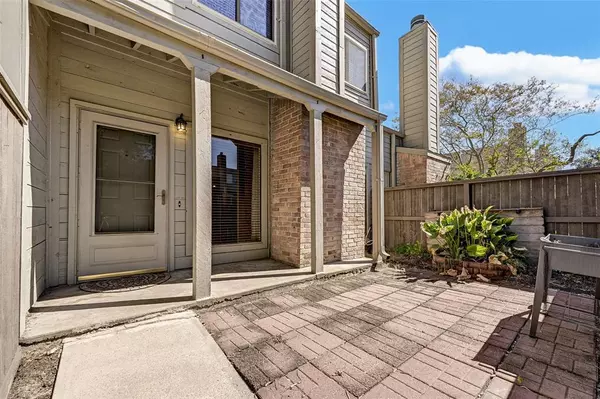3 Beds
2.1 Baths
1,840 SqFt
3 Beds
2.1 Baths
1,840 SqFt
Key Details
Property Type Single Family Home
Sub Type Single Family Detached
Listing Status Active
Purchase Type For Rent
Square Footage 1,840 sqft
Subdivision Walkers Mark (Th)
MLS Listing ID 53754759
Bedrooms 3
Full Baths 2
Half Baths 1
Rental Info Long Term
Year Built 1977
Available Date 2024-10-25
Property Description
Location
State TX
County Harris
Area Energy Corridor
Interior
Heating Central Gas
Cooling Central Electric
Flooring Engineered Wood
Appliance Dryer Included, Refrigerator, Washer Included
Exterior
Exterior Feature Back Yard Fenced, Balcony/Terrace
Parking Features Attached Garage
Garage Spaces 2.0
Utilities Available Gas, Trash Pickup, Water/Sewer
Private Pool No
Building
Lot Description Cul-De-Sac
Sewer Public Sewer
Water Water District
New Construction No
Schools
Elementary Schools Askew Elementary School
Middle Schools Revere Middle School
High Schools Westside High School
School District 27 - Houston
Others
Pets Allowed Case By Case Basis
Senior Community No
Restrictions Deed Restrictions
Tax ID 108-624-001-0102
Energy Description Ceiling Fans
Disclosures Mud, Sellers Disclosure
Special Listing Condition Mud, Sellers Disclosure
Pets Allowed Case By Case Basis

GET MORE INFORMATION
Broker | License ID: 700436

